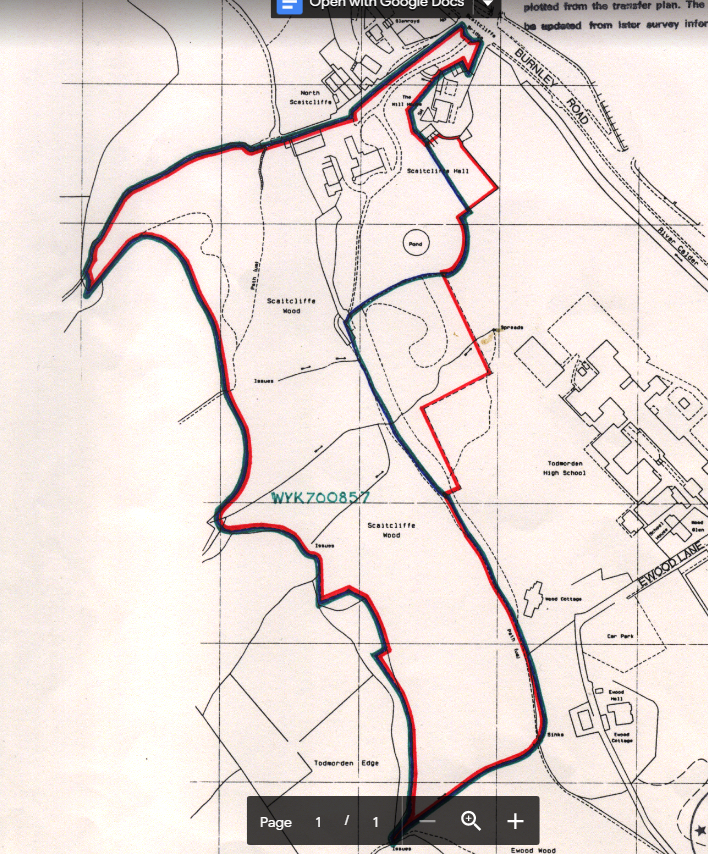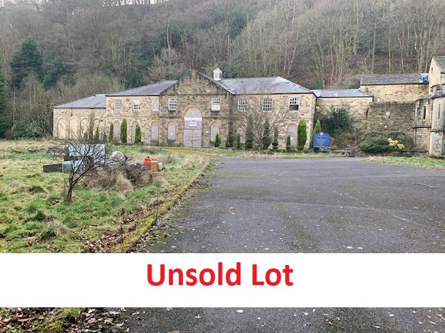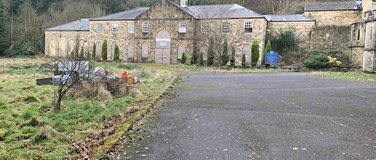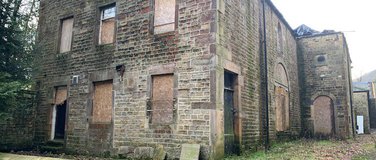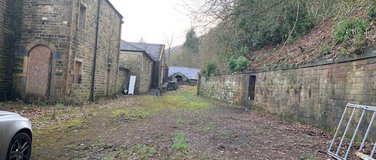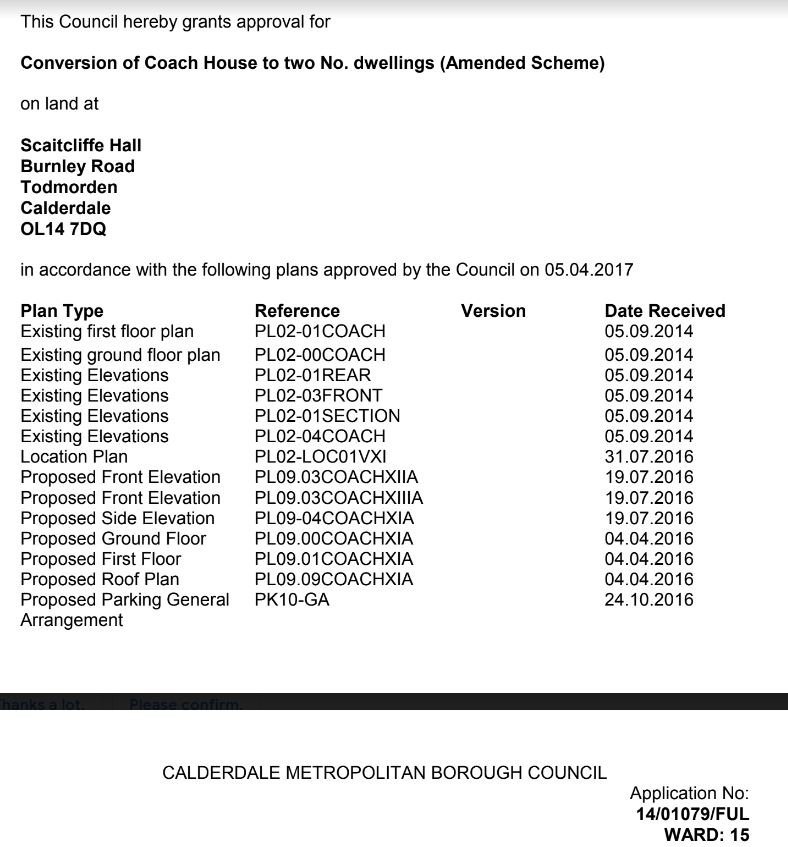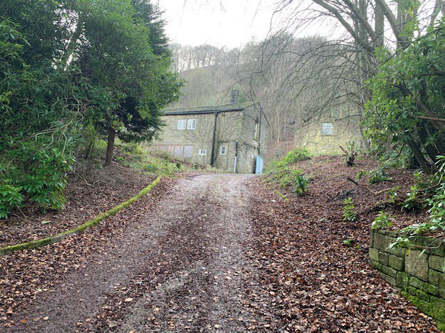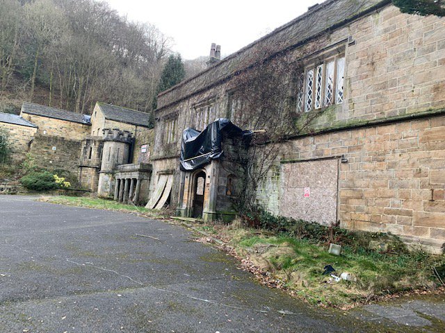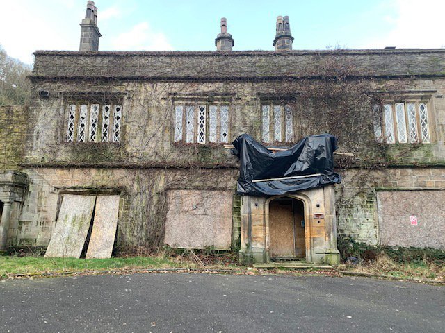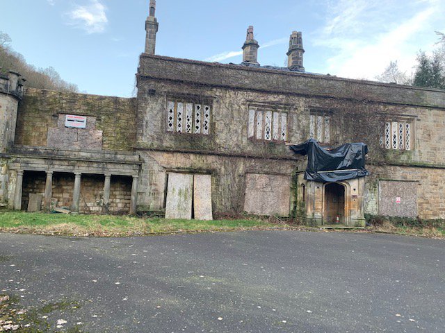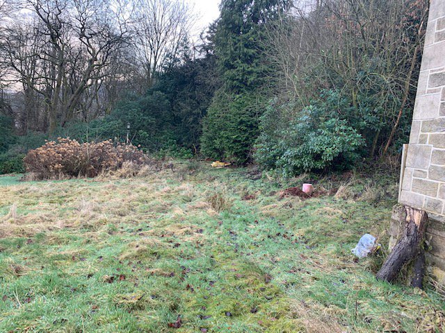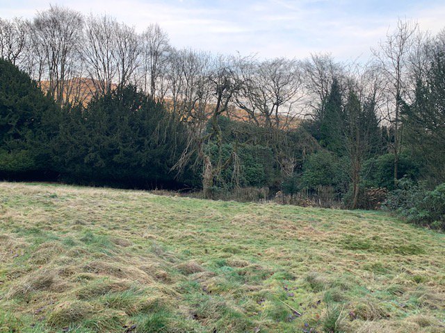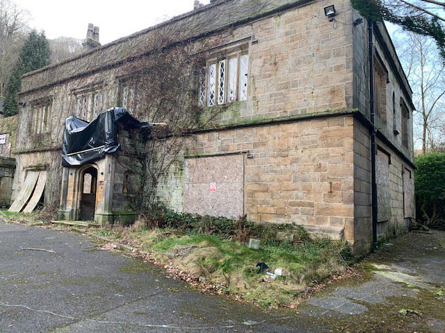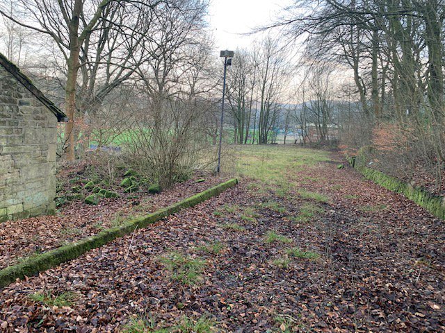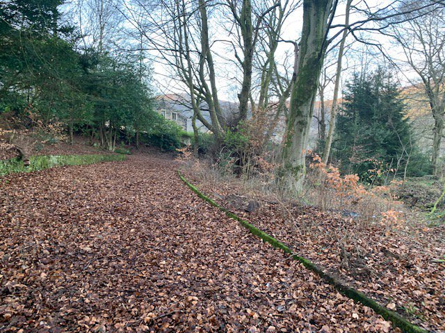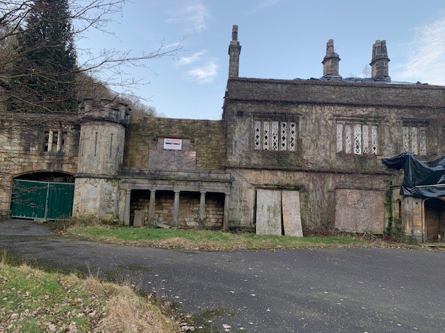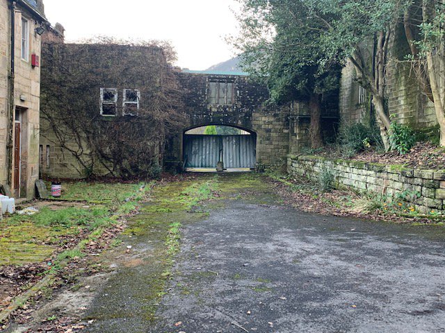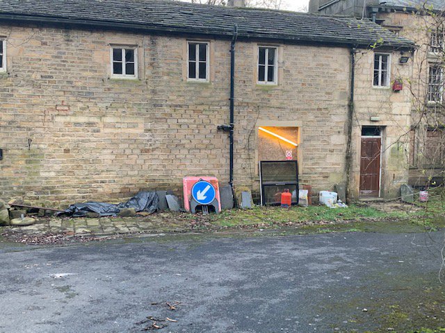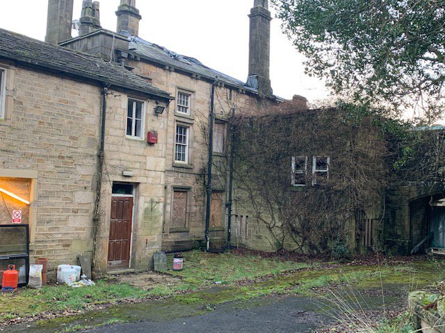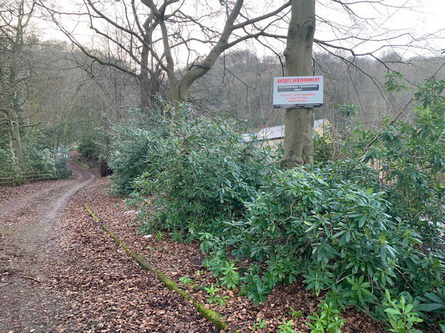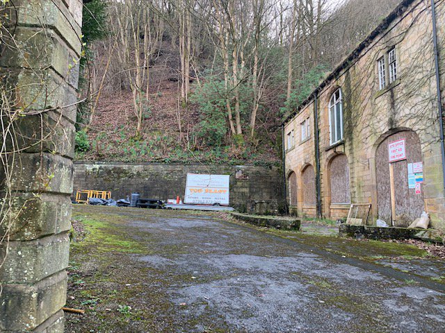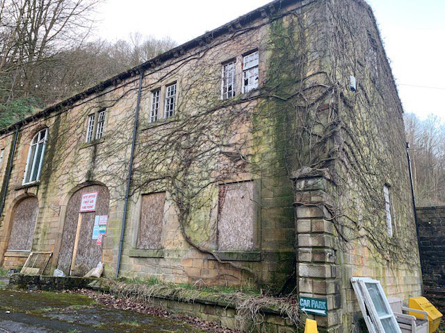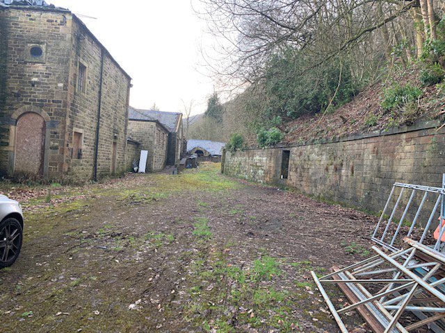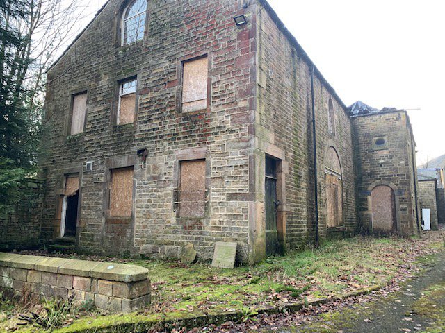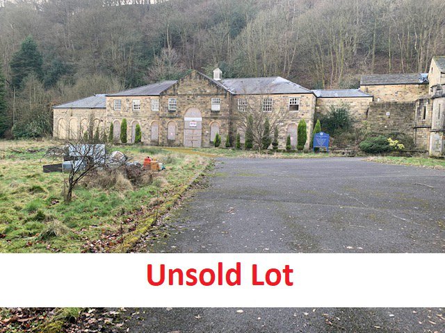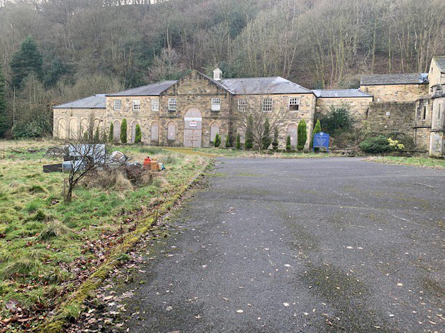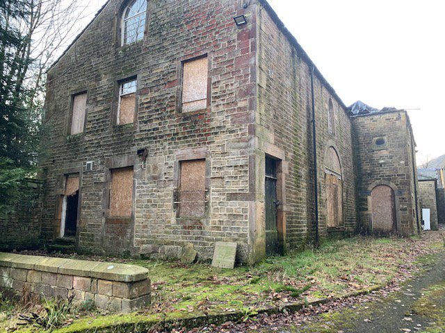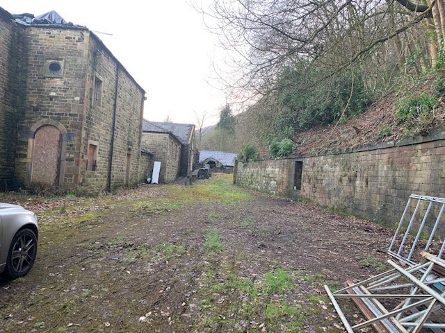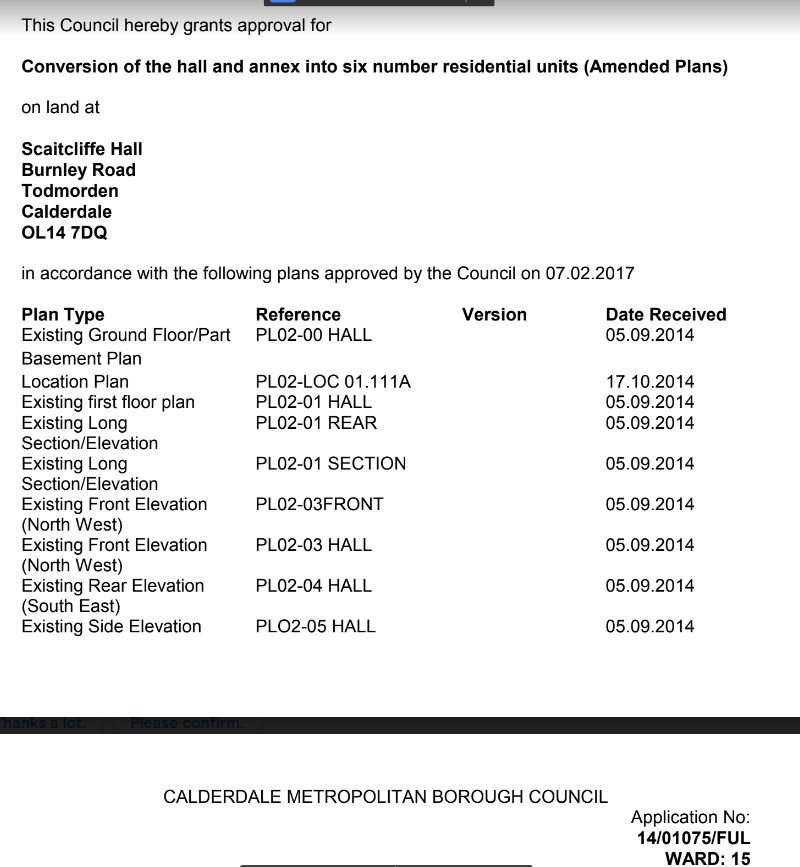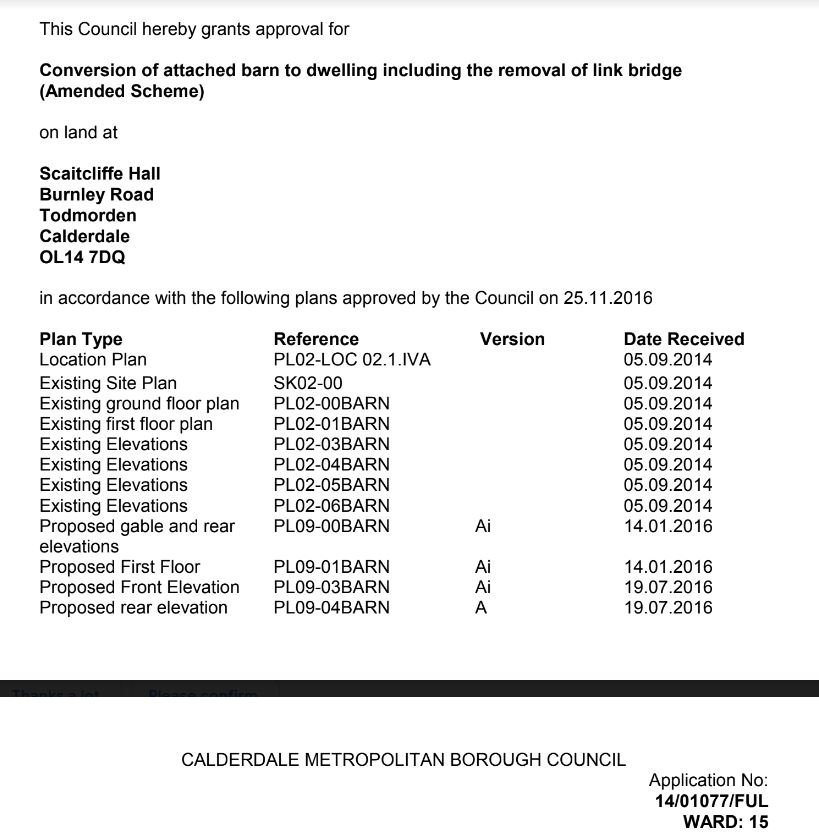- 0203 5000 999
- cs@websold.co.uk
About Property
Lot no: 139
Sell by the modern method of Auction (Online auction)
If calling, please ask for Vijay.
Bidding Start Price: 1,000,000
Hospitality: 24 Bed Hotel with 60 cover restaurant
Refurbishment required
Old planning permission lapsed. Buyers' fees apply. Tenure. Advised freehold
**Location**
Scaitcliffe Hall, Burnley Road, Todmorden, Calderdale, OL14 7DQ
Scaitcli'e Hall is located in a secluded area and sits in approximately 15 - 20 acres of landscaped and wooded grounds offering perfect backdrops for wedding photographs. Scaitcli'e Hall was originally the seat of the Crosslee family and can be traced back to the 14th century. Over 500 years the family remodeled the hall, Tally constructed the present hall in 1821.
Description:
This hall is located on A646 Burnley Road in Todmorden, Lancashire. This beautiful landscape lies between Rochdale, Halifax, and Burnley and is easily accessible.
10 miles from the M62, M65, and M66 motorways.
Required throughout the renovation.
Listed building
Scaitcli'e Hall
Ground Floor:
• Main reception area with stone fireplace and reception desk
• Main floor
• Library
• Wine cellar
• Garden room for approximately 40 guests with traditional English furniture and stunning views over the grounds
• Superior family room with TV and en-suite bath, shower, WC, and washbasin
• 3 x superior double bedrooms with TV and en-suite bath, shower, WC, and washbasin
• Superior twin room with TV and en-suite bath, shower, WC, and washbasin
First Floor:
• Superior family room with TV and en-suite bath, shower, WC, and washbasin
• 2 x superior double bedrooms with TV and en-suite bath, shower, WC, and washbasin
• Superior twin room with TV and en-suite bath, shower, WC, and washbasin
• 2 x bridal suites with 4-poster beds, TV and en-suite bath, shower, WC, and washbasin
Enclosed bridge walkway leading to:
• Residents' bar and lounge
• Kitchen with quarry tiled floor and separate dry store
• Restaurant laid out for 60 covers
• Large commercial kitchen with quarry tiled floor
Lancashire Suite
Completed in 1999 and briefly comprising:
Ground Floor:
• Elegant dining room for up to 280 guests (180 seated), private bar and wooden dance floor
• Ladies & gents WCs
• Main commercial kitchen with quarry tiled floor
First Floor:
• 4 x single bedrooms with en-suite facilities
• 11 x double bedrooms with en-suite facilities
• 1 x sta' bedroom
The Crosslee Suite
Formerly the coach house, briefly comprising:
Ground Floor:
• Entrance lobby with stone floor
• Large stock room
• The Coach House Bar with timber floor and perimeter seating
• Ladies & gents WCs
• Cloakroom
First Floor:
• Large function room for 130 guests (100 seated), with dance floor, large period stone Fireplace, bar servery, and mezzanine DJ booth
• Well-equipped commercial kitchen
Tenure
Advised freehold
Council Tax band: A
Note: The property is sold as seen
The property is subject to VAT (VAT applicable)
Property Video: https://www.youtube.com/watch?v=fI6Je06UiQg
Property Floorplans
